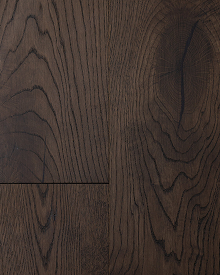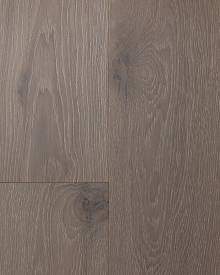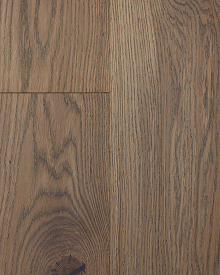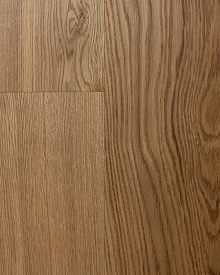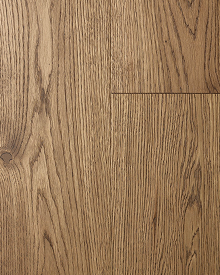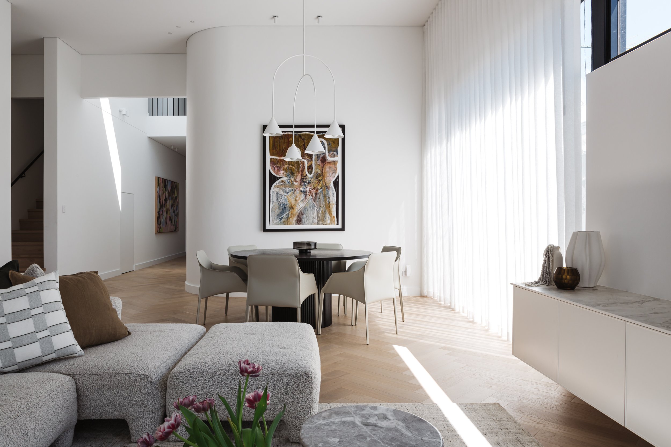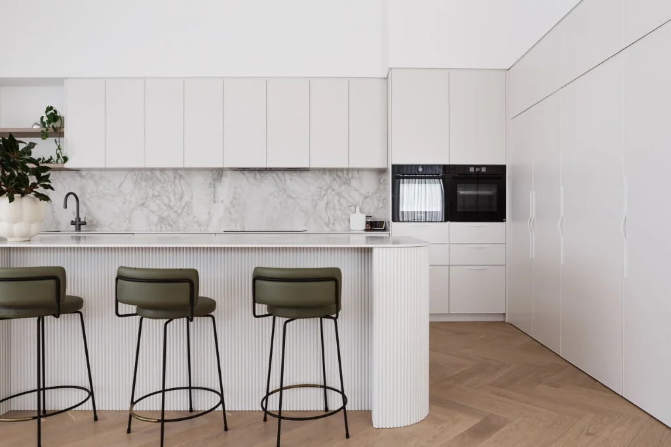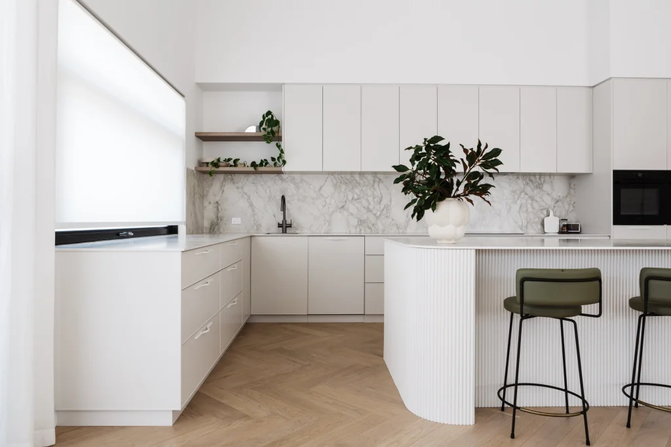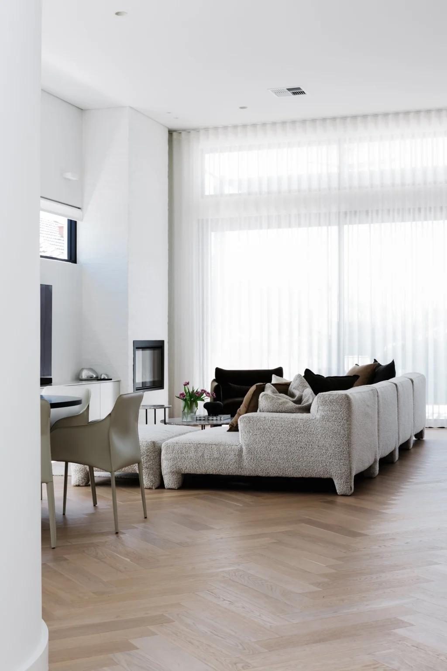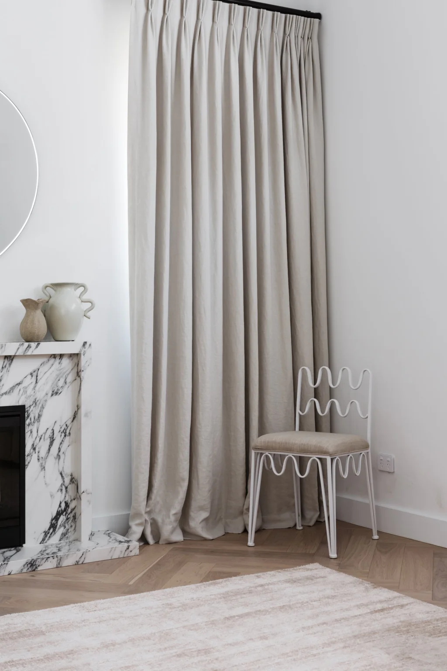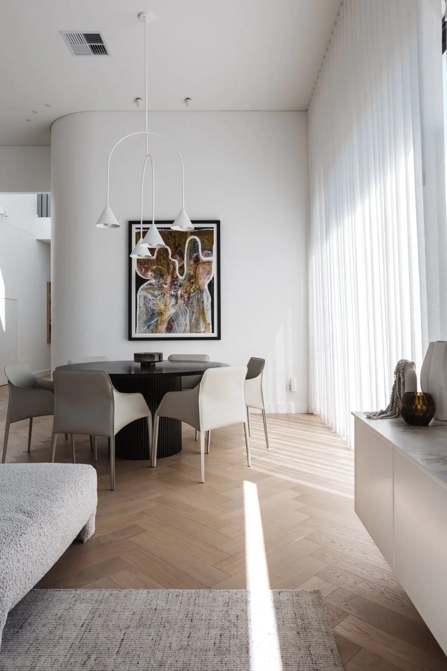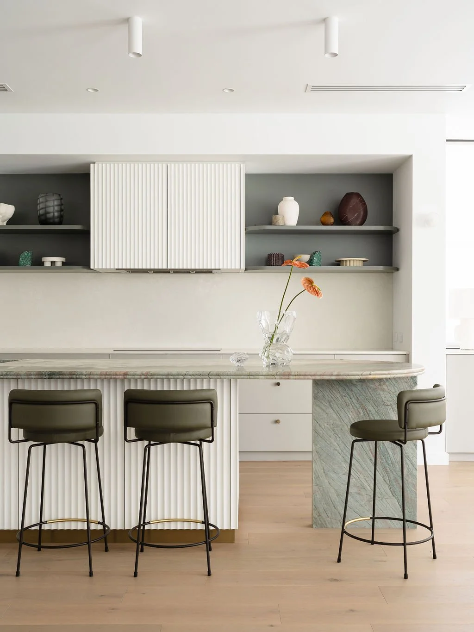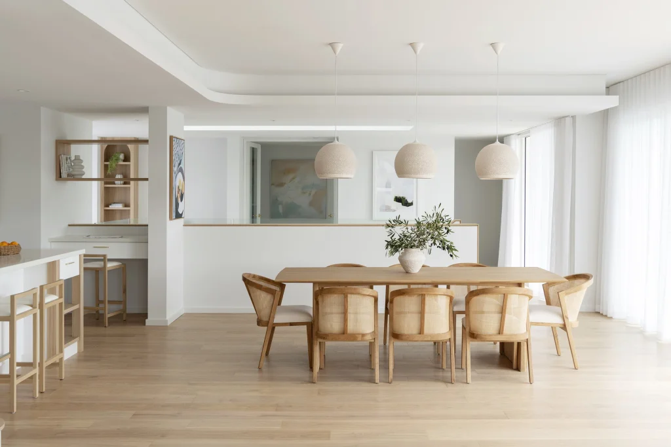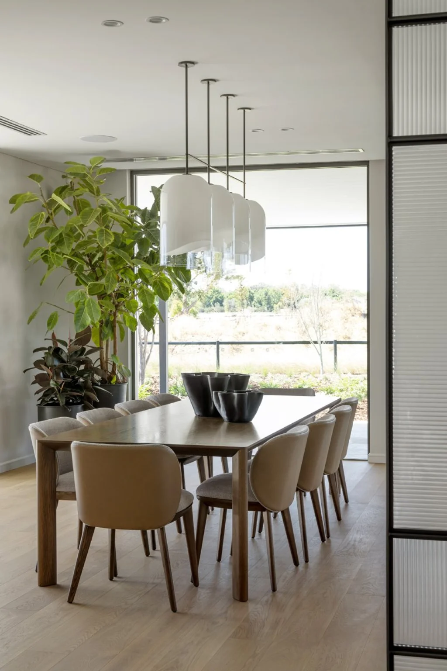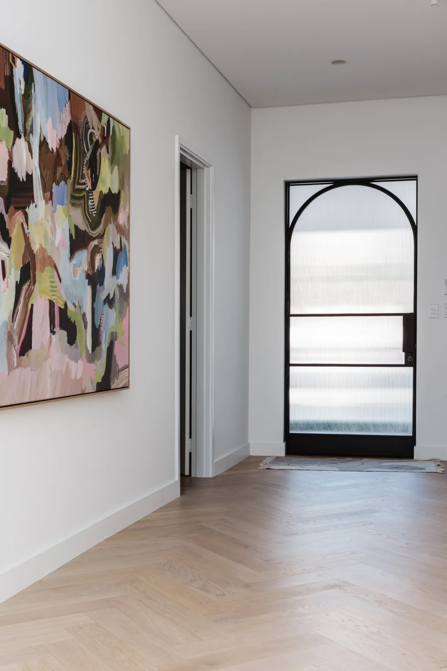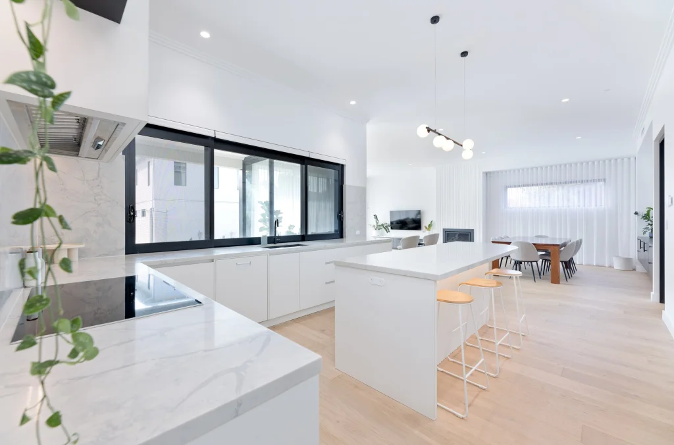Getting a glimpse into the homes of interior designers or architects gives you an understanding of what sparks their creativity. Every aspect tells their personal story, from their preferred colour palette and materials to their meticulous attention to detail. Take, for example, the home of Dijana and Tamara Tesic, seasoned home builders and renovators. Their recently renovated Art Deco home in Bedford is beautifully modified for contemporary living while honouring its past in an elegantly timeless fashion.
“When we bought the house, it was in a dire state,” recalls Tamara. “We had been living next door to it for 12 years and it had been rented for a long time, but had good bones, city views and an interesting history which stopped us from demolishing it and rebuilding.”
Owned by the Jones family in the 1940s, the home was only the second house built on the street and the first in Art Deco style. “It has a beautiful curve at the front, elegant archways and ceiling roses – she was a forward thinker, Mrs Jones,” muses Tamara.
The home was fully gutted, and the couple retained the two front rooms, turning them into a living room and master bedroom. The existing bedroom and bathroom were transformed into the couple’s ensuite and walk-in robe.
A new two-story extension at the back was added, where a vast hallway opens up to soaring 5-metre ceilings and an open-plan living, dining, and kitchen area. Upstairs are guest quarters and children’s bedrooms and bathrooms.
Grounding the home’s layout and aesthetic are beautiful Aqua White floorboards from the Coswick Series selected from Woodpecker Flooring.
“We had lived on Jarrah floors for years and wanted a change,” says Tamara. “I love Oak but felt its yellow and orange undertones wouldn’t look right for our new home. I was very particular about finding muted-toned boards with a touch of grey. They took a long time to find, but I chose Aqua White from the Coswick Series and selected a spread-out Herringbone format that suits our expansive hallway and large open plan space.” Tamara continued the same boards up the staircase and on the upper level in a plank format.
The floorboards flow elegantly through the couple’s formal living space at the front of the house, imbuing the room with a timeless style and sense of lightness. Here, they recreated the original Art Deco ceiling rose and chose a statement light feature comprising a cluster of delicate handblown glass balloons. Glamourous linen curtains in a subtle shade of alabaster fall to the floor in a puddle, and a marble fireplace clad in porcelain beautifully completes the space.
The portal between old and new is a vast hallway where a vibrant painting by Australian artist Sara Winfield and a skylight set high in the ceiling void combine to provide a real feeling of energy.
Entering the family's communal spaces, the kitchen steals focus. Entirely wrapped in porcelain, a ribbed profile winds around the island bench, providing perfect contrast. The island floats on the Oak floors, and dark green leather Grazia & Co. stools add style and texture.
The lounge area sits opposite and rotates around a very tall fireplace crafted from reused bricks from the original house. Furniture from Globe West and Loam provides finesse and cosiness. The dining space is defined by custom lighting by LAAL and a Globe West dining table. A bold painting by renowned Australian artist Antoinette Ferwerda vividly references the colour palette Tamara has used throughout the home. A wall of curtains provides a soft, sunlit backdrop to the space, and beyond it, cobblestone paths lead to the back garden.
"We love how open and light our home is. It's incredibly lovely to live in," says Tamara. "The flooring is one of my favourite features. The colour is contemporary yet timeless, making it perfect for now and as a nod to the home's past." Mrs Jones would most certainly approve.

