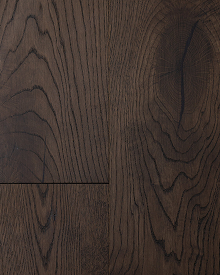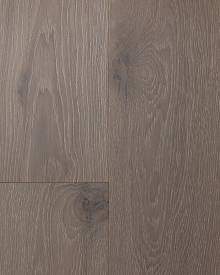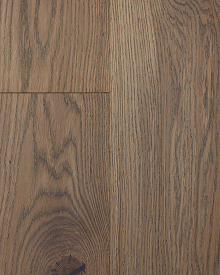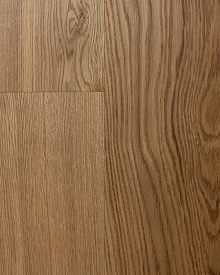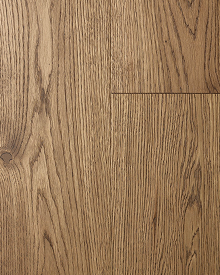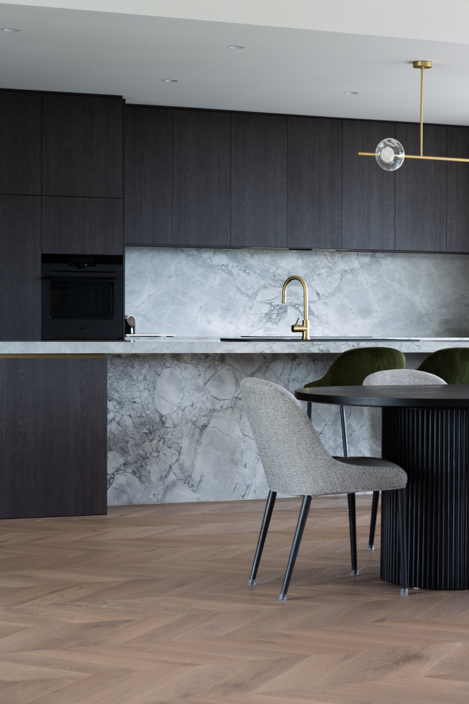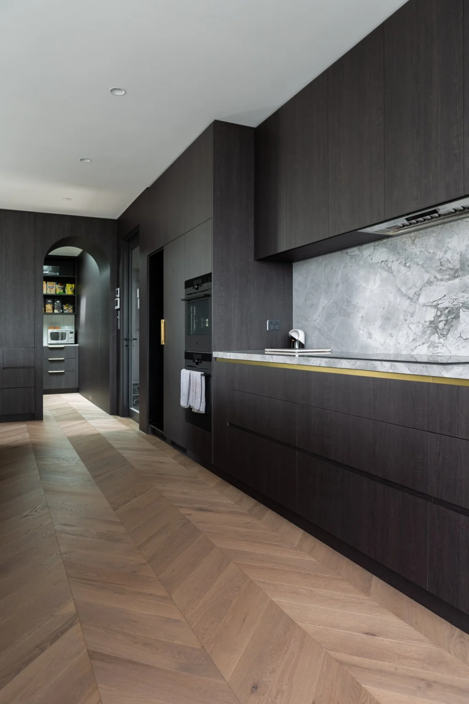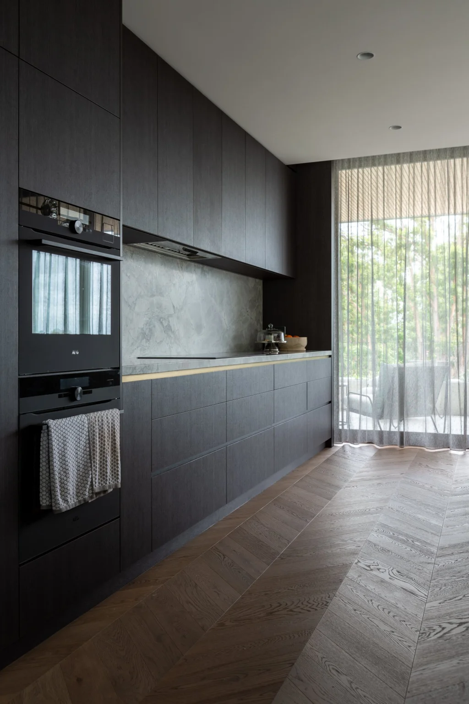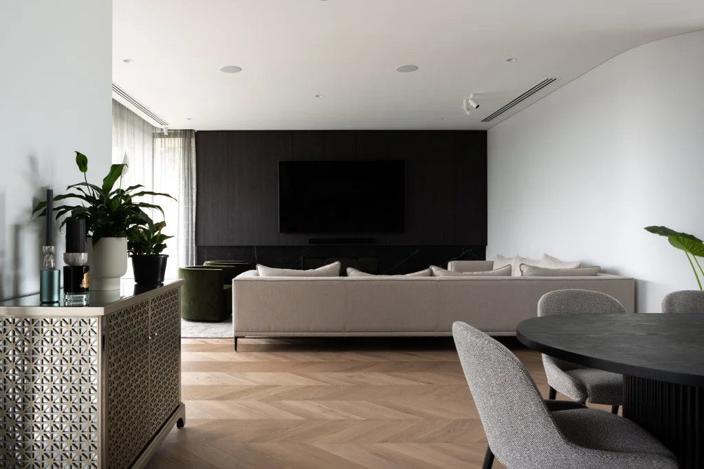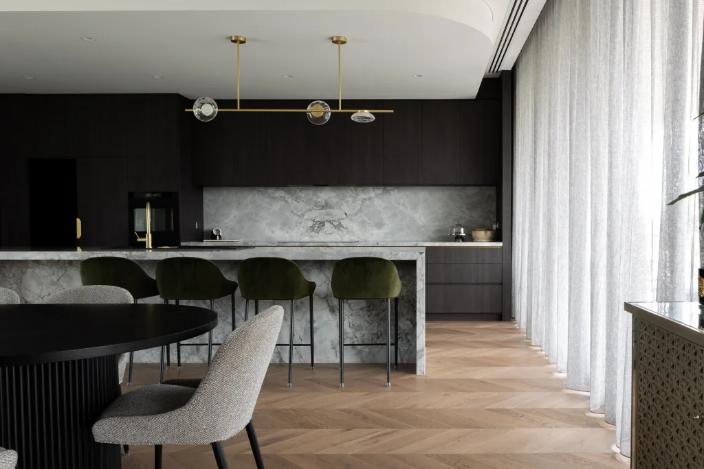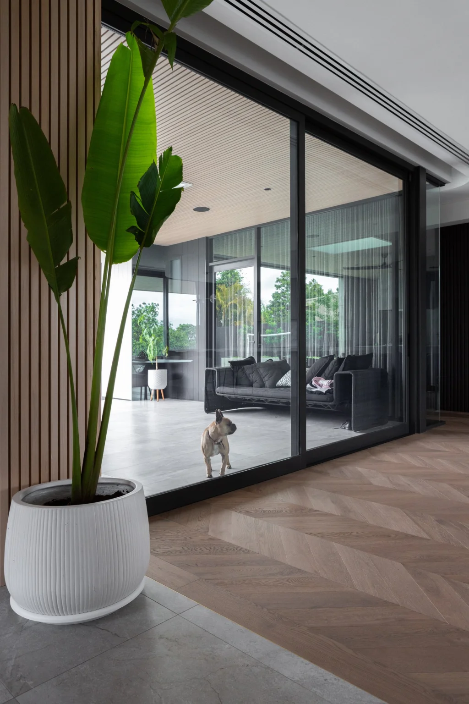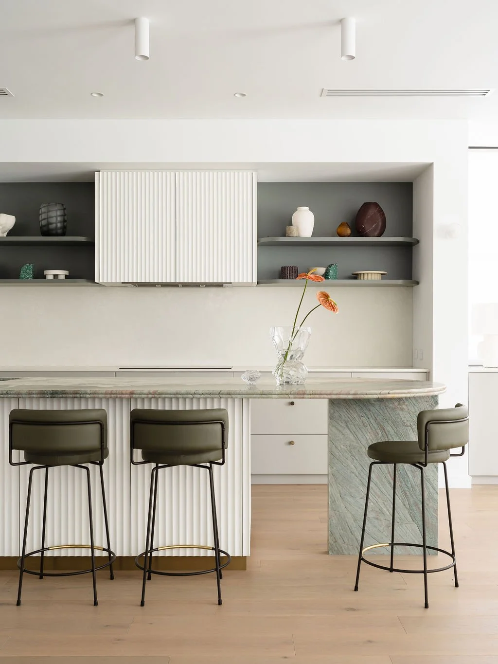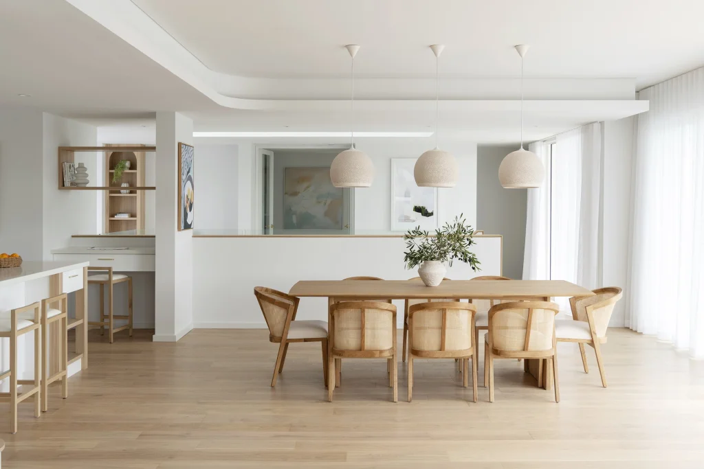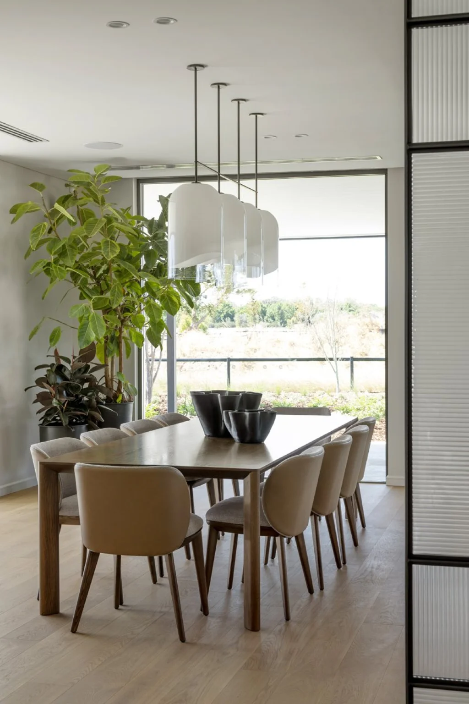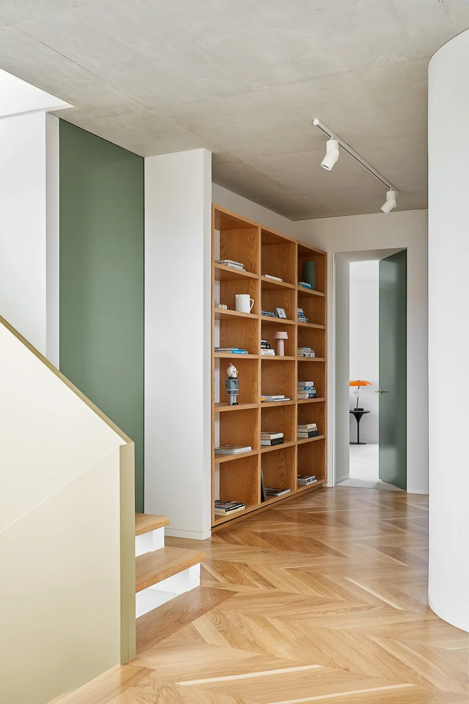Brutalism is an architectural style that uses sturdy materials and sharp angles to create sculptural, monolithic buildings. To offset its rigidity and add warmth to the spaces, elements such as tiling, wooden details, tactile textiles, and abundant green plants are incorporated to create a sense of softness and a welcoming atmosphere.
Coolbinia Residence, designed and built by its owner, Michael Little, director at Built Ink, is true to this modern Brutalistic form. The interiors are clean and minimalistic, while the warmth of timber boards from Woodpecker Flooring makes the house feel homely for the young family and Prince, their French Bulldog.
"We were looking for a European oak feel for the floors, so the light finish to the Pastel Chevron floorboards from the Coswick Series was perfect," he says. "They are a unique blend of natural oak with a very soft white stain. We preferred the classic sharp lines of the Chevron pattern over the Herringbone, to complement the building's architecture. The sharpness of the edging on a Coswick board has a 'tight fit' which we were looking for.” Michael's confidence in the quality of the floorboards was bolstered by his extensive testing, including a week-long submersion in water. "They didn't bow like other brands did, so I felt confident knowing that if I ran them throughout my home and they were ever exposed to water, they wouldn't distort and would stand up to constant wear and tear," he says.
The home sits on an idyllic quarter-acre, north-facing block and is designed to feel light and open, with plenty of private spaces for the family to retreat to. The lower level features a six-car garage, workshop, rumpus room, and guest quarters and is cut into the sloping site. The upper-level houses the family's communal living spaces. "The steep slope of the block necessitated we excavate into it,” says Michael. “The kitchen, dining, and living areas are located here on the second level and open to the back garden like a single-storey home. It’s an upside-down house, and visitors are always surprised by the openness of the design!"
The upper level, three metres above the street level also houses the master suite and children's rooms, which are perched amongst lush branches, providing the feeling of sleeping in a verdant tree canopy. "It is very quiet and private; in fact, the whole house is," says Michael. At the same time, it is a resilient home for teenagers that will evolve and grow with them.”
The kitchen, carved from elegant Brazilian Super White marble, features soft curves in the form of benchtops and arched door openings that offset the robust material palette and the floor's sharp directional pattern. Seamless black veneer cabinetry with horizontal brass detailing beneath the benchtops further elevates the space, while brushed brass taps and hardware, a horizontal custom light pendant, and green velvet stools add the finishing touches.
"We ran six complementary material palettes throughout the entire home alongside gold and gunmetal grey fittings," says Michael. "The ensuite, laundry and bathroom are all slightly different but feel connected. It all works as one and is perfect for our family."
Words by Elizabeth Clarke.

